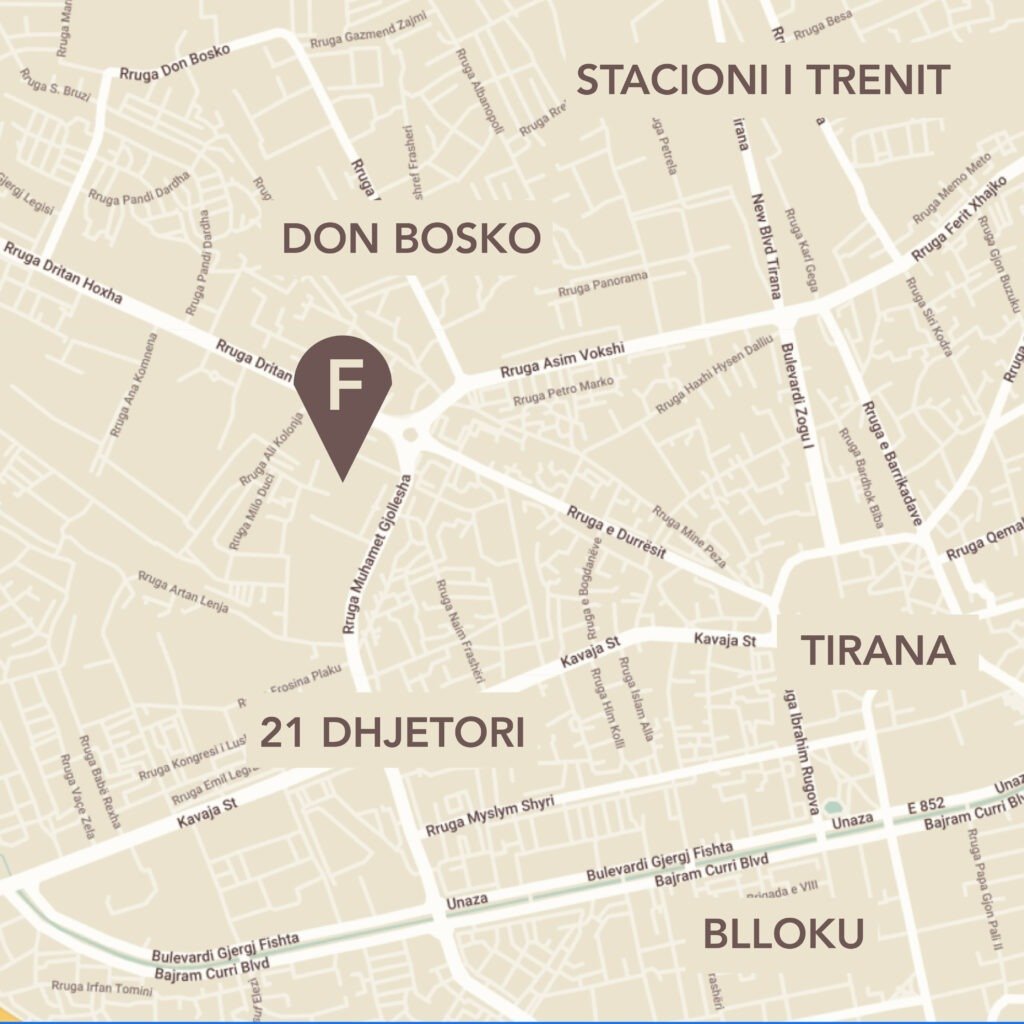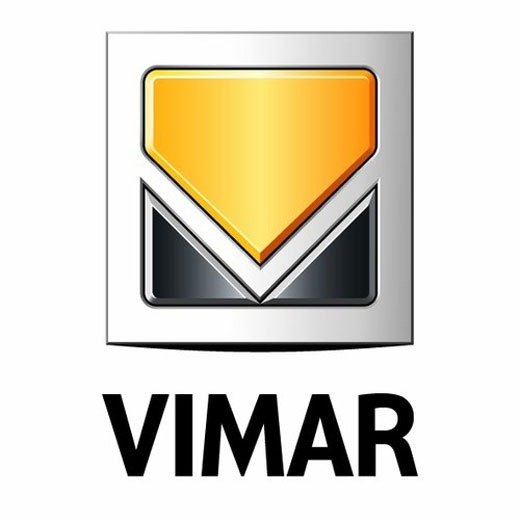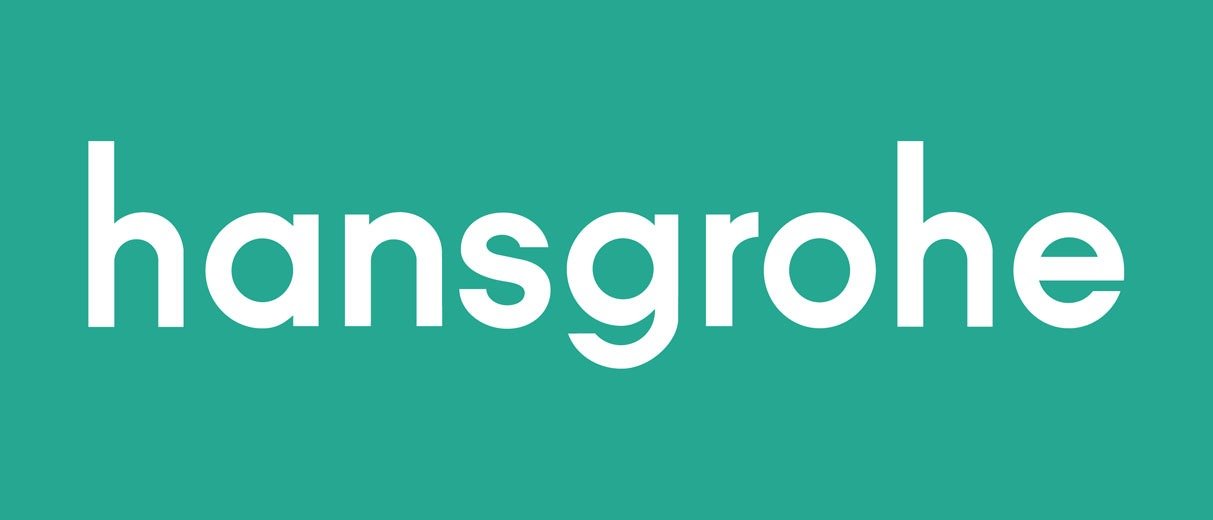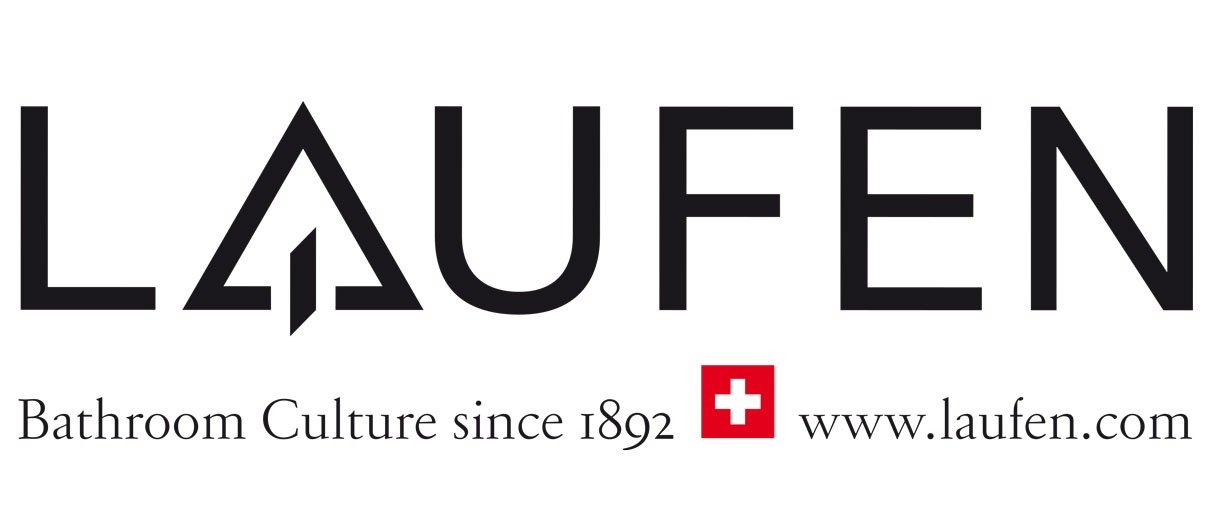Residential Garden
in the middle of the city
Located near “Zogu i Zi” Square, Rruga Muhamet Gjollesha, Tirane, Albania, 1023
the initial idea
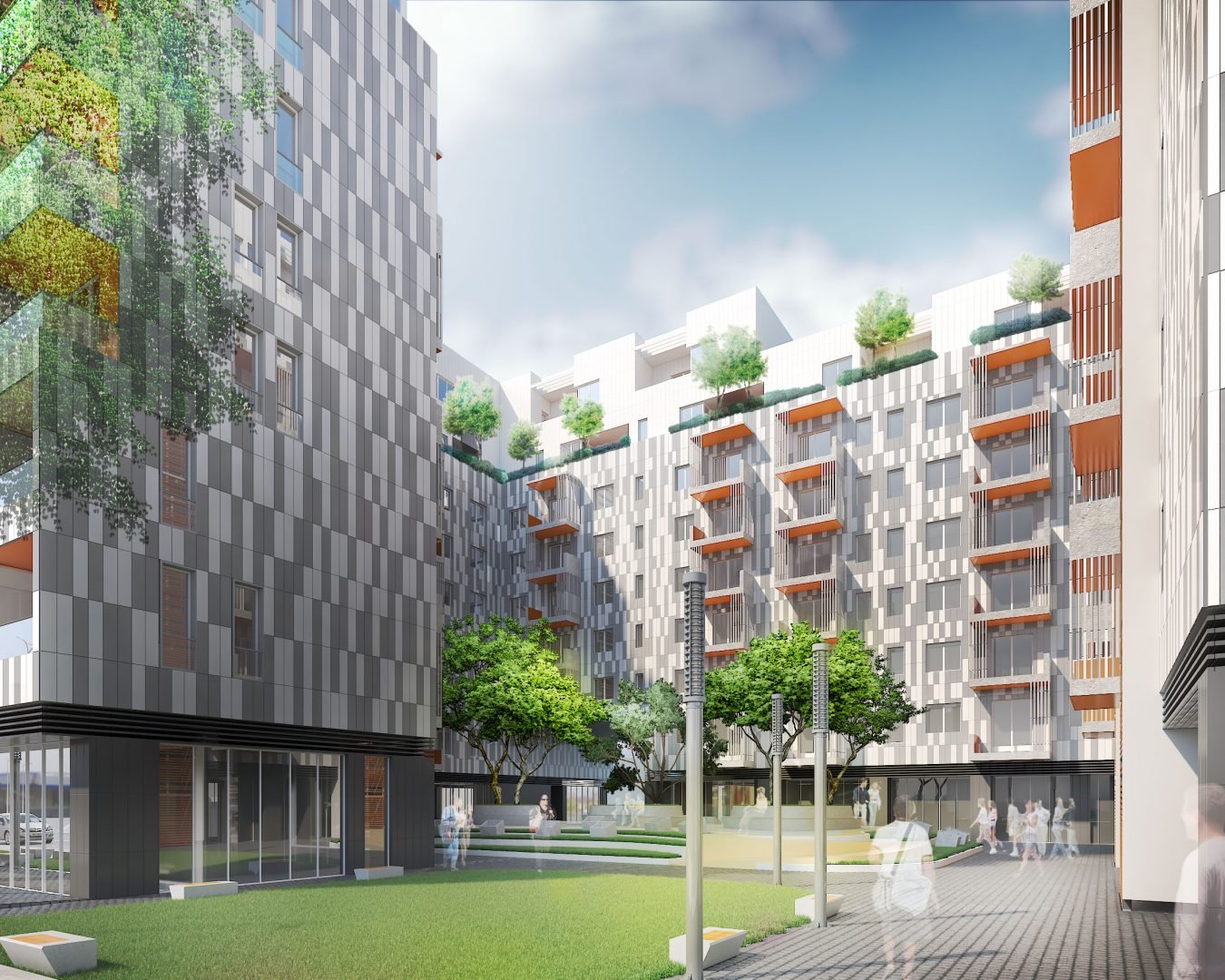
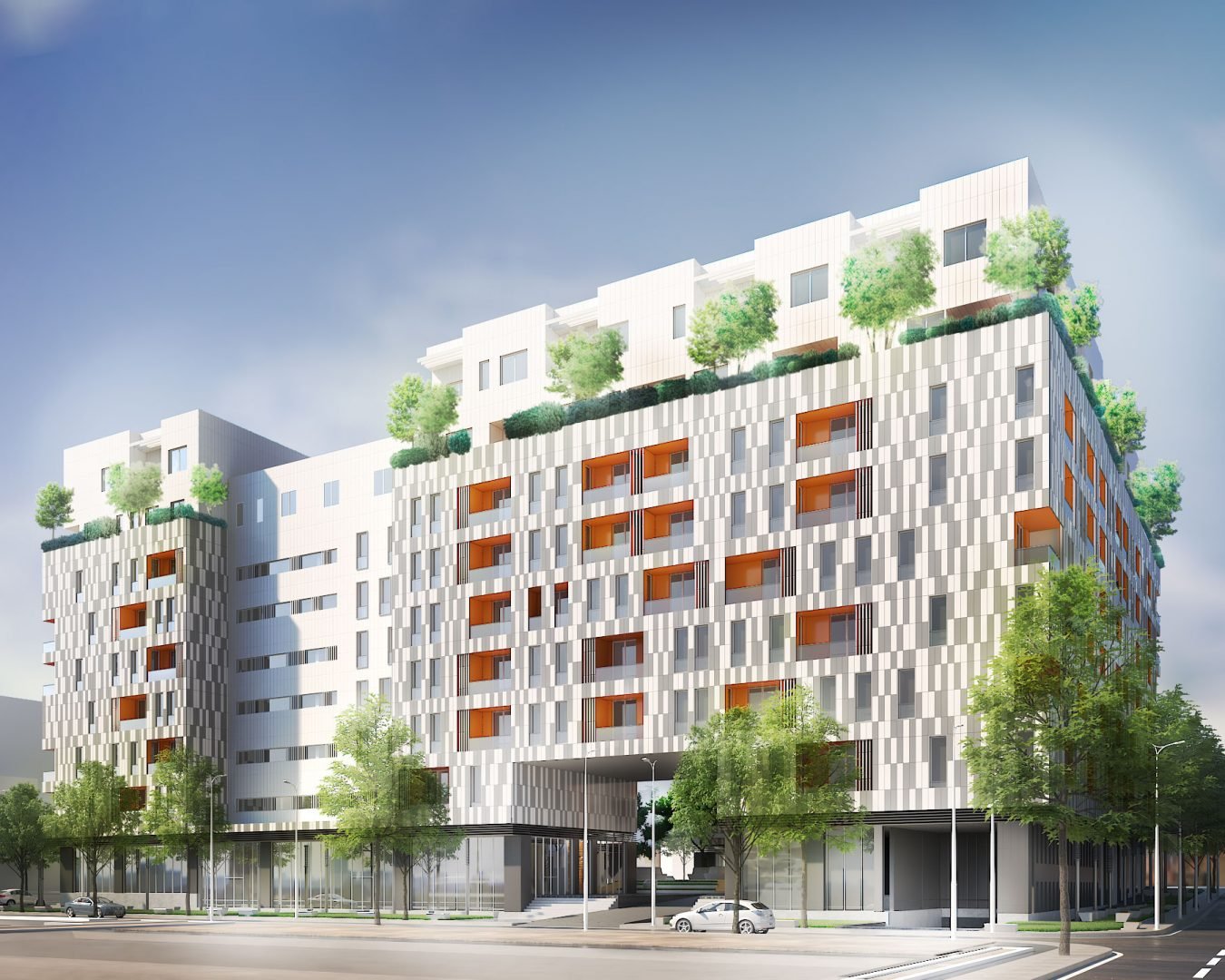


all day Sunlight
strategic position
The position of the building enables for proper sunlight in all directions during the day. All apartments get some amount of nature light even those facing the north.
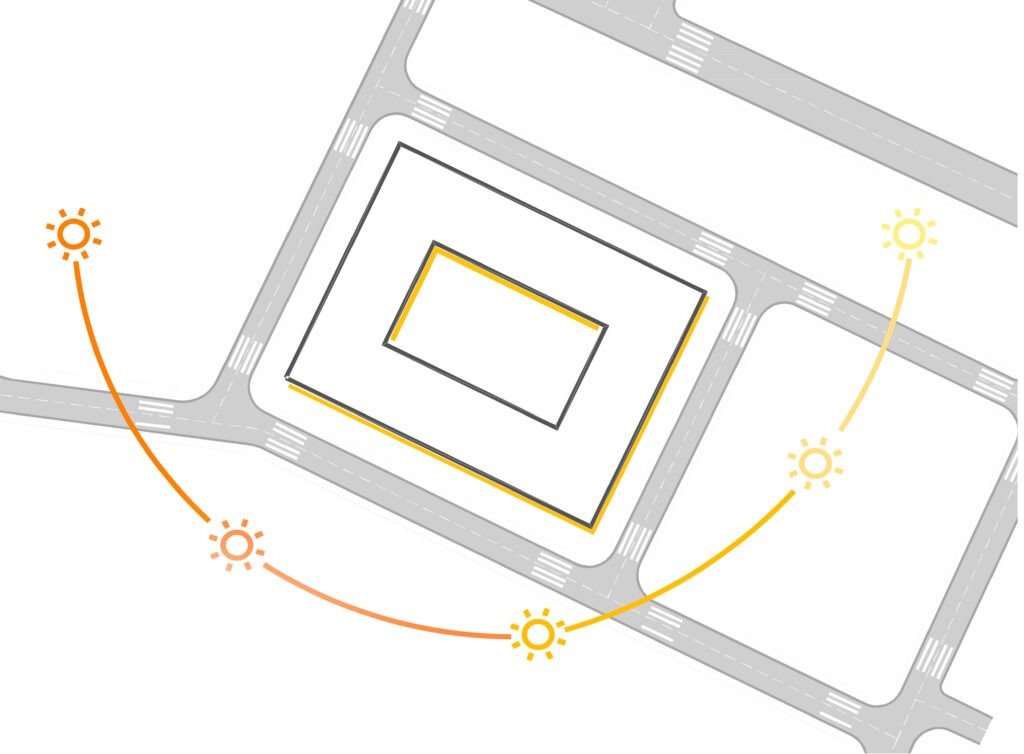

Fresh air
trees on the top
The 7th and 8th floors of the building are surrounded by a forest of green and red trees. This gives the beautiful effect of a crown from the bottom, and the opportunity to live amidst plants in the city.
maintains the temperature
ventilated facade
A ventilated façade is a construction method whereby a physical separation is created between the outside of the facade and the interior wall of the building. This separation creates an open cavity allowing the exchange of the air contained between the wall and the outer cladding.
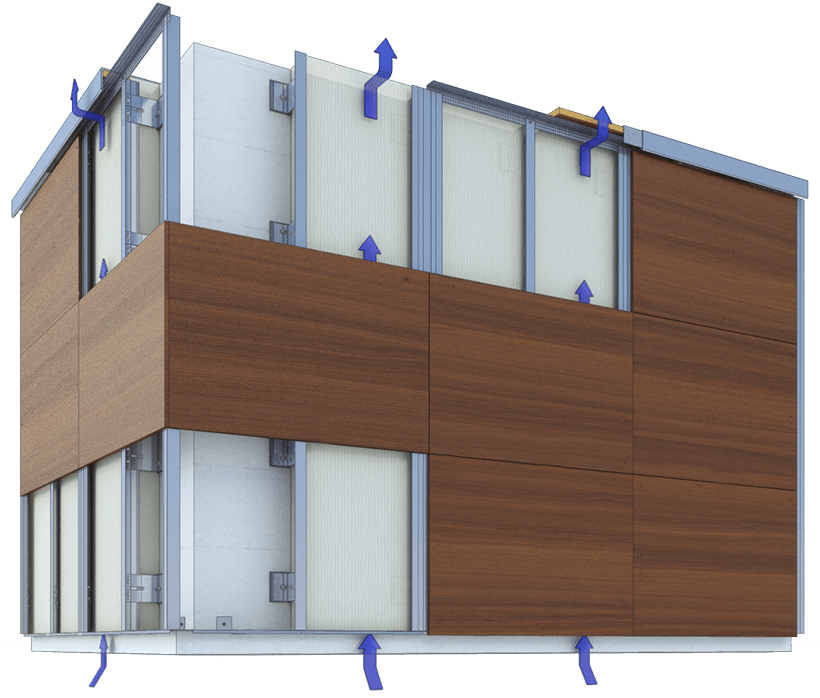
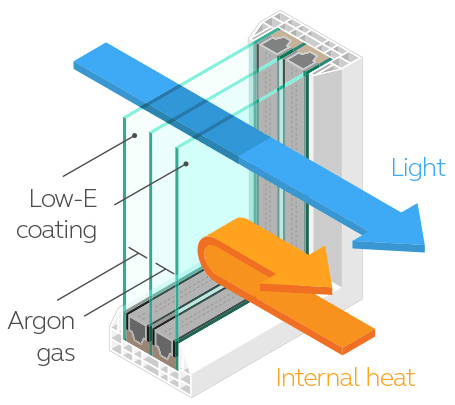
saves energy
triple glass windows
The key benefits are really to do with comfort. If you insulate the walls, roof, and floor of a house, and you ignore the glazing, you end up with cold spots surrounding the windows at night, which cause draughts, draw heat away from you if you sit next to them, and result in streams of condensation running down the panes.
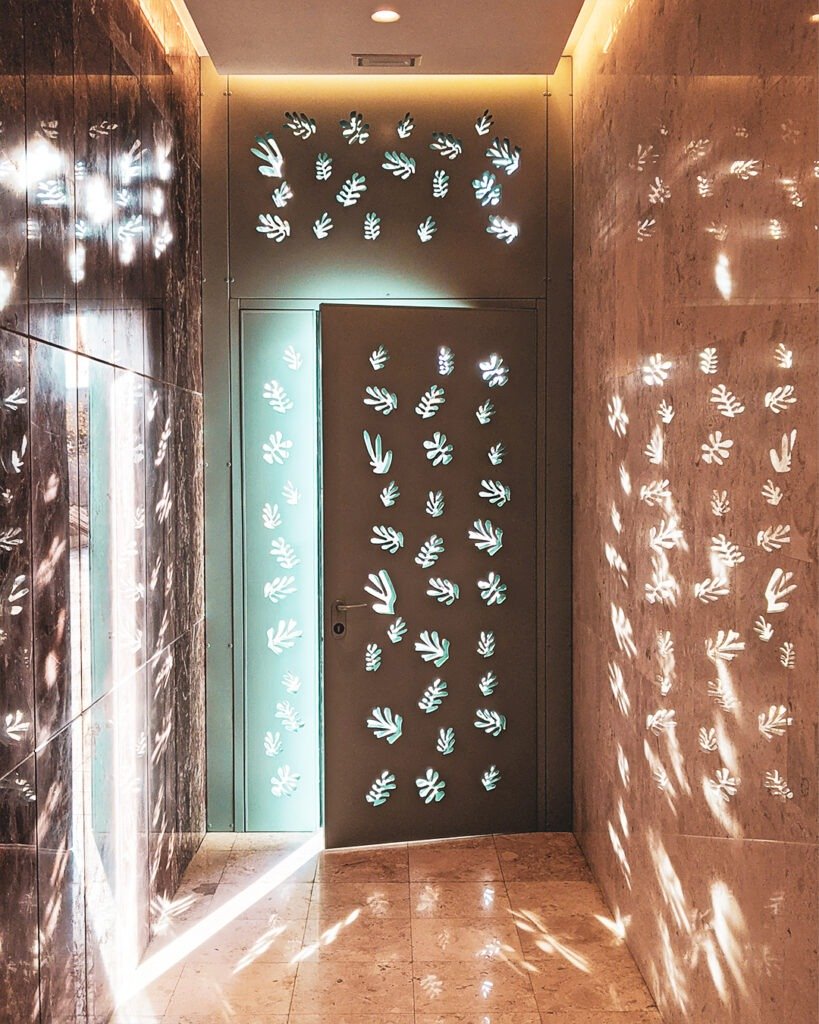

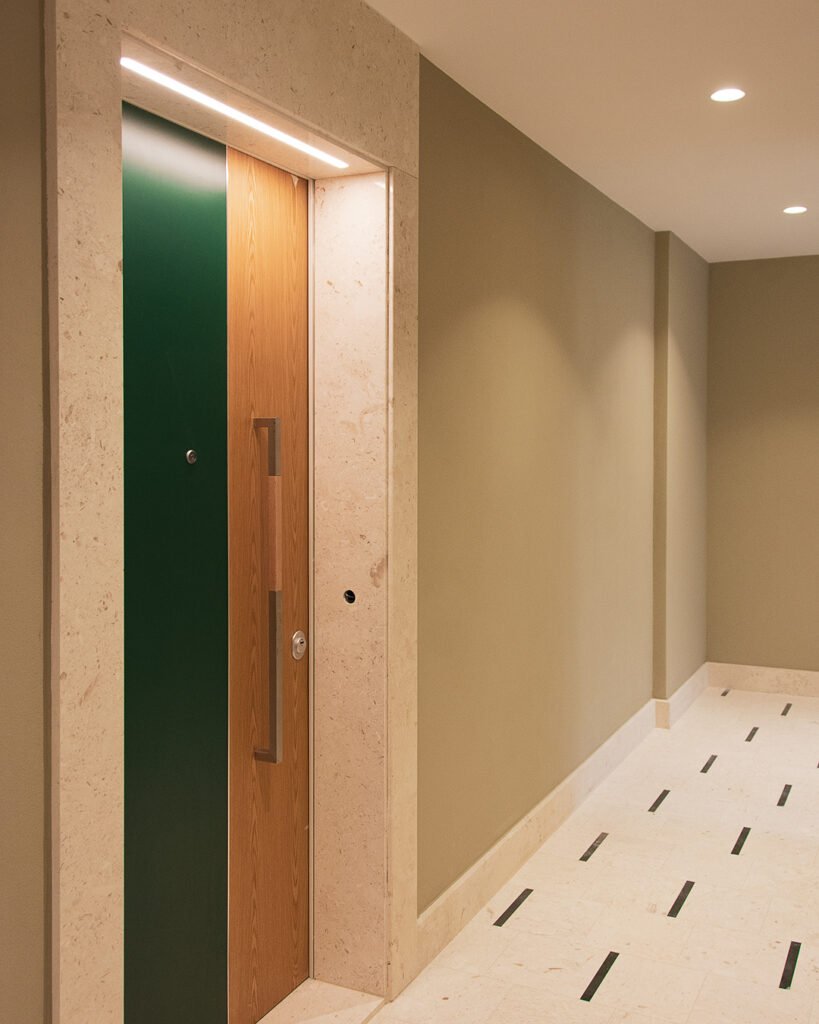
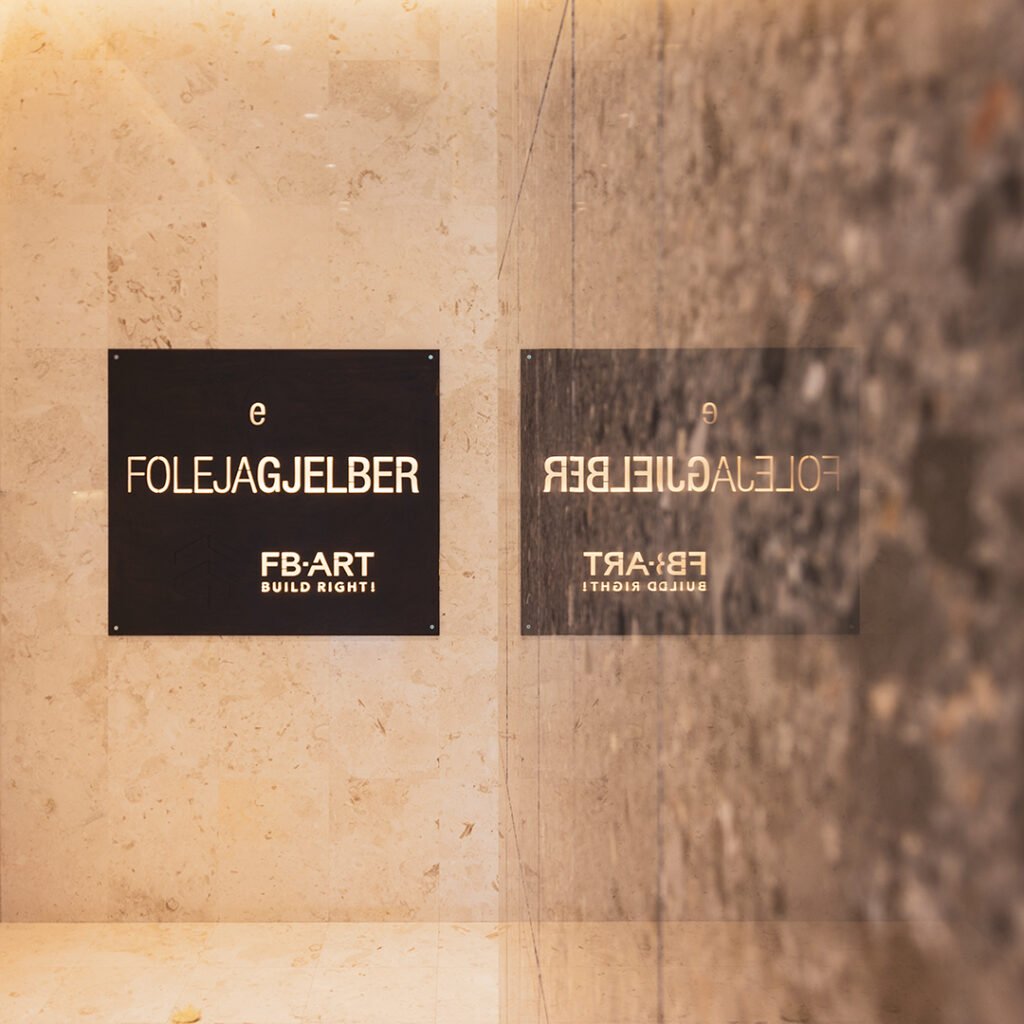
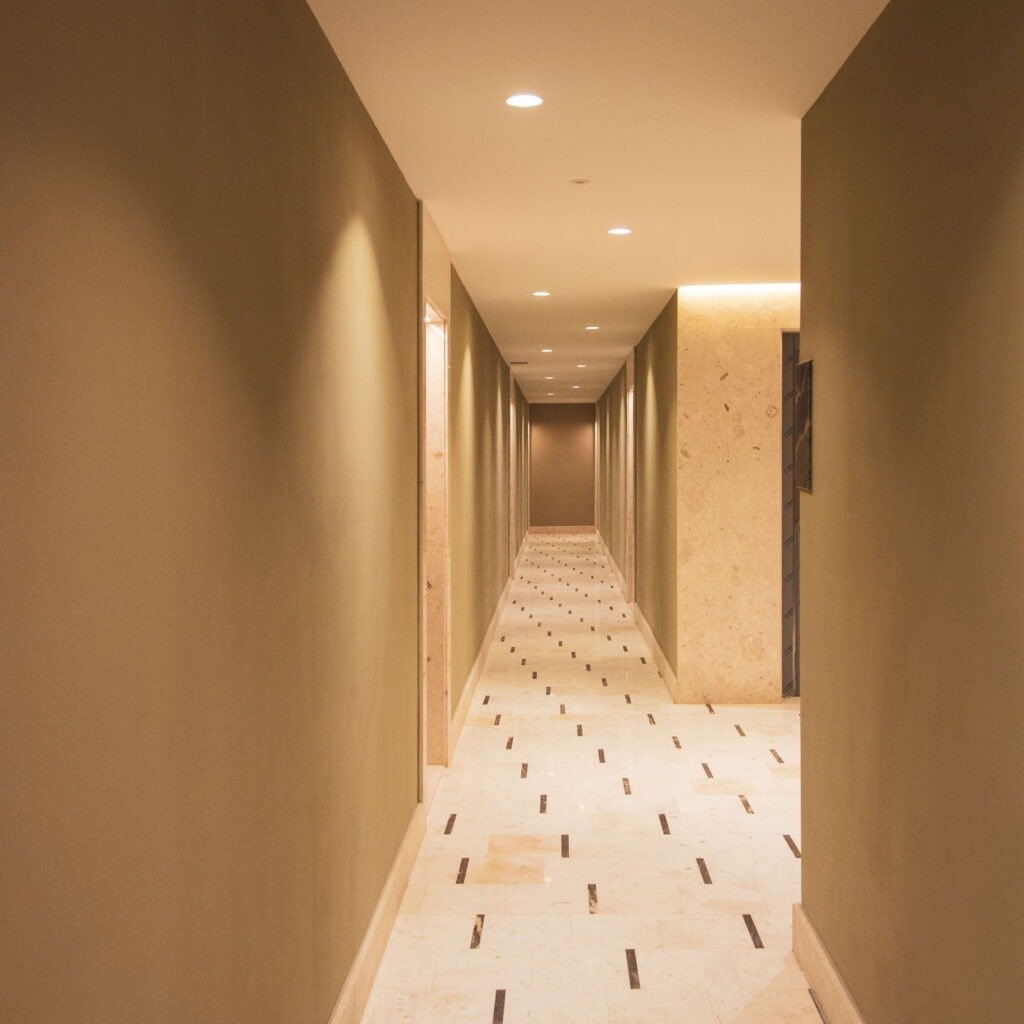

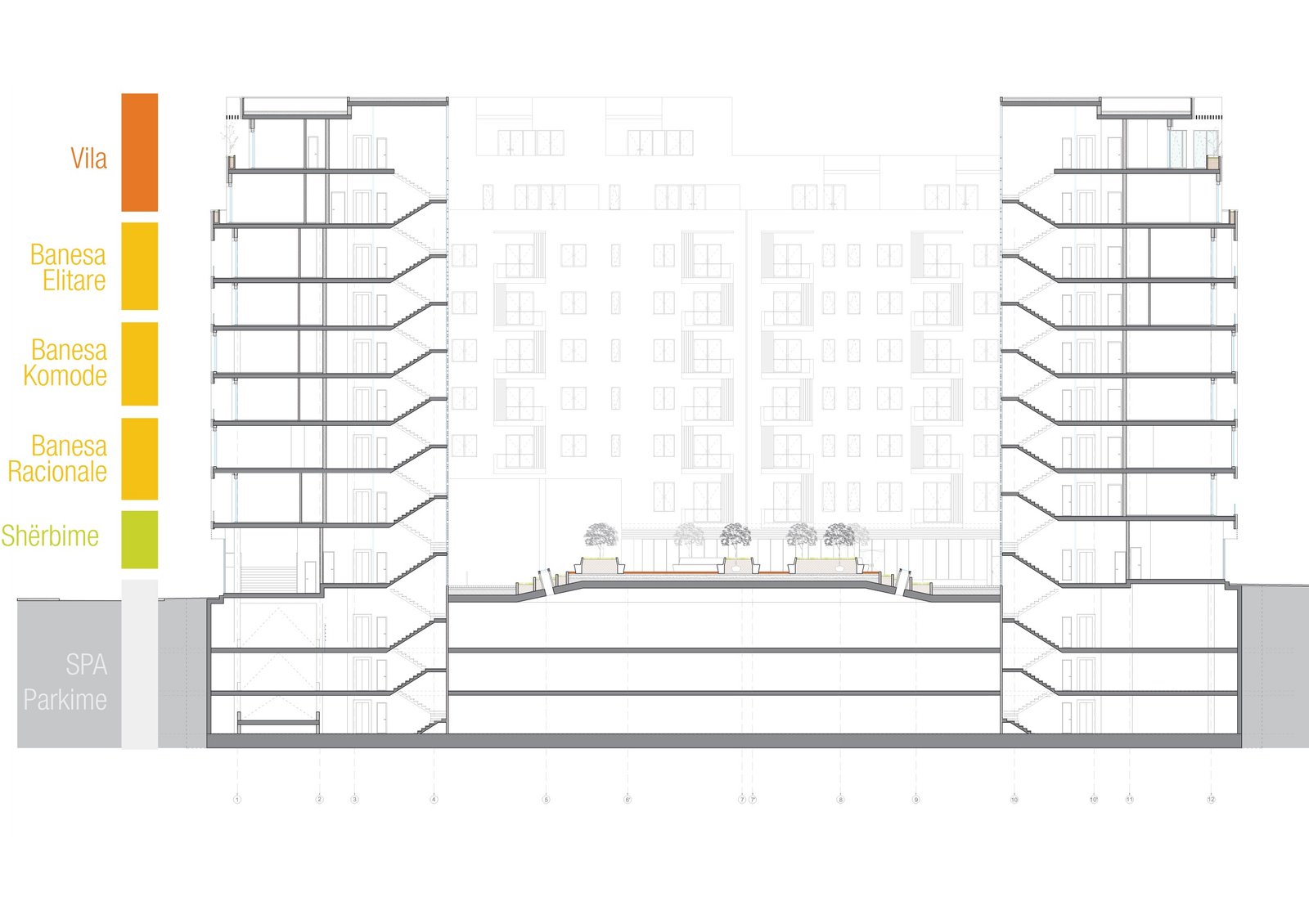
7th Floor
These are premium duplexes shown only upon request. Contact us for more information.
8th Floor
These are premium duplexes shown only upon request. Contact us for more information.
Service Floors
These are parking and office spaces shown only upon request. Contact us for more information.
